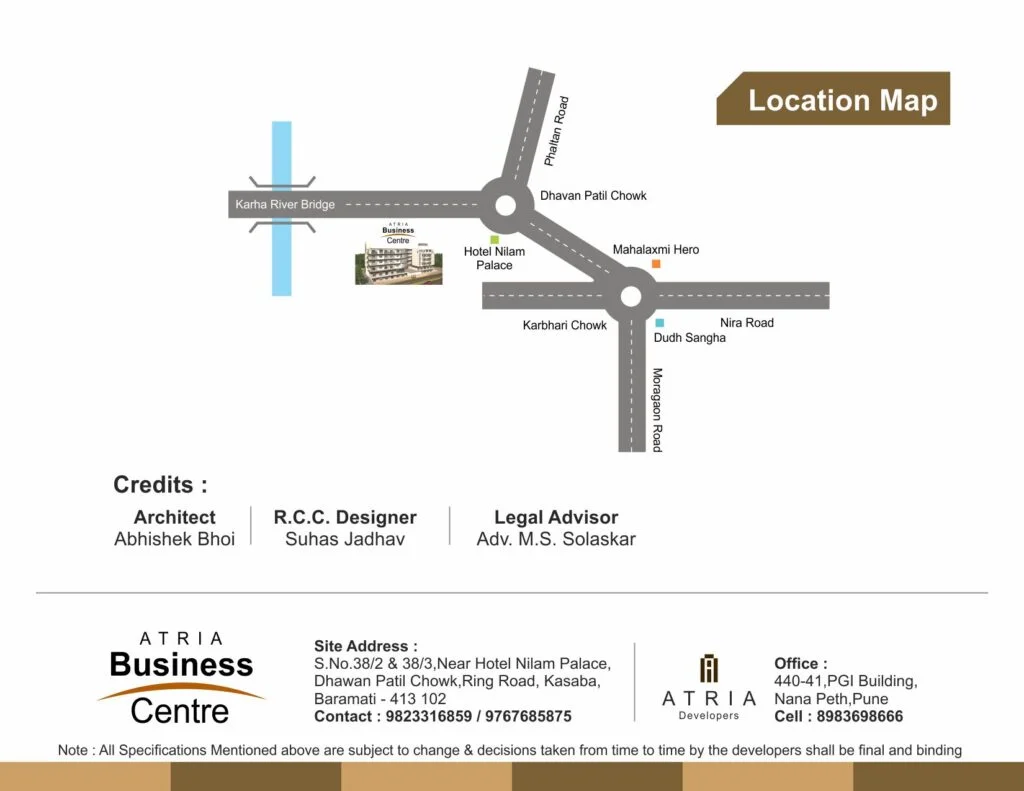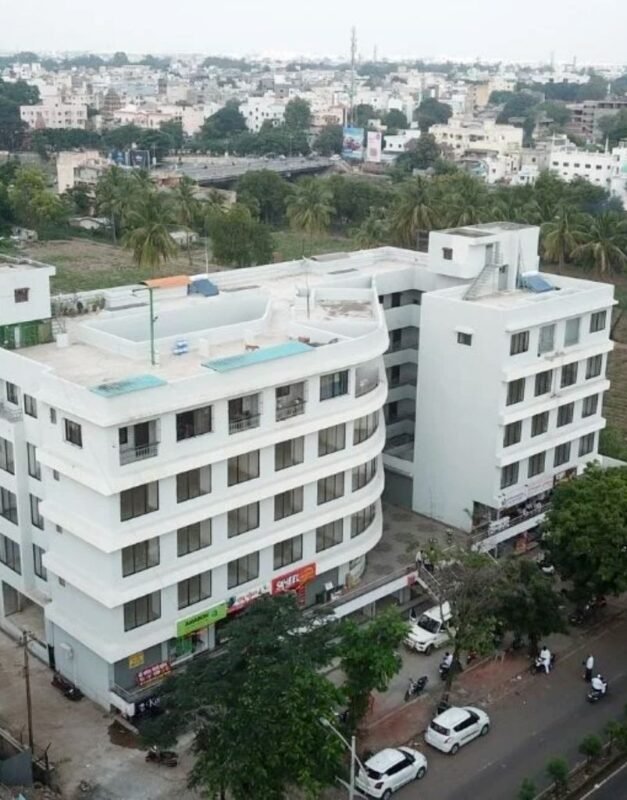
Commercial Project
ATRIA BUSINESS CENTER
Specifications:
- Earthquake Resistant R.C.C. Framed Structure
- 6″ Thick External And Internal Walls.
- Vitrified Tile Flooring In Entire Shop/office.
- Designer Glazed Tile Dado On Walls And Anticked Tile Flooring For Toilets.
- Concealed Plumbing.
- Both Side Veneer Finish Flush Door With Brass Fitting For Offices, Rolling Shutter For Shops.
- Powder Coated Aluminum Sliding Windows With Granite / Marble Windows Sill & M.S. Safety Grill.
- Concealed Copper Wiring With Modular Switches, Telephone / TV Points.
- External Sand Faced Plaster And Internal Gypsum Plaster
- Superior Quality Acrylic Paint For Internal Walls And Apex Paint For External Walls.
Amenities:
- Double Besment Parking
- Ample Car Parking For Owners And Visitors
- Automatic 2 Lift, 2 Staircase
- Decorative Entrance Lobby With Designer Flooring
- Modern Fire Fighting System
- Letter Box Each Shop / Office
- Generator Backup For Lift & Common Areas.
GALLERY
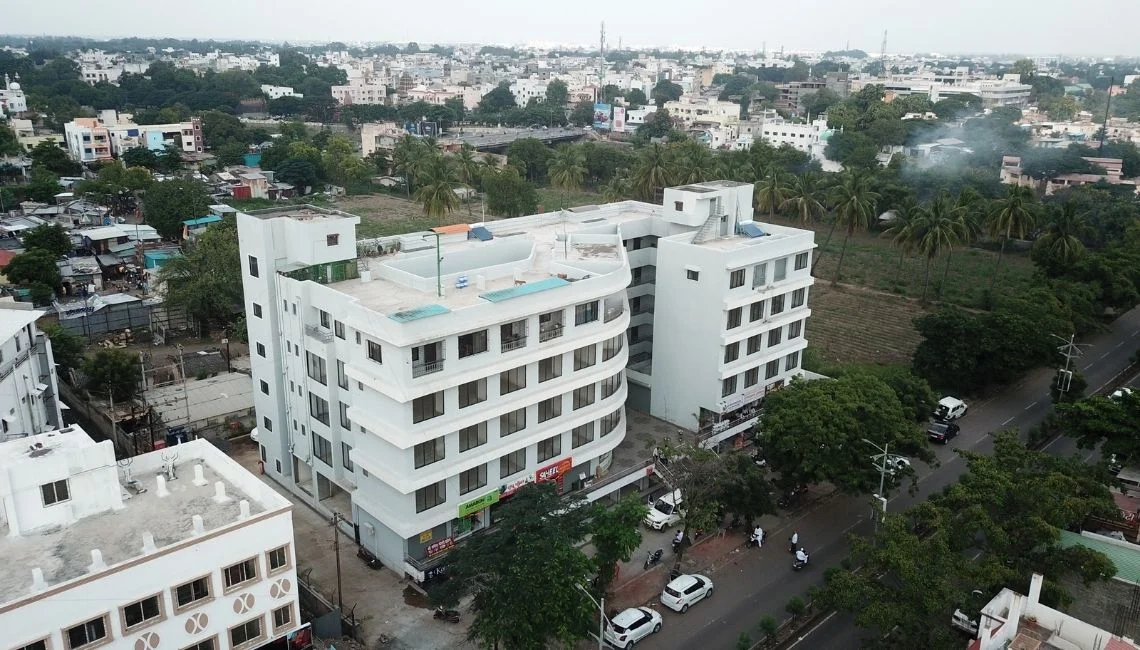
FLOOR PLANS
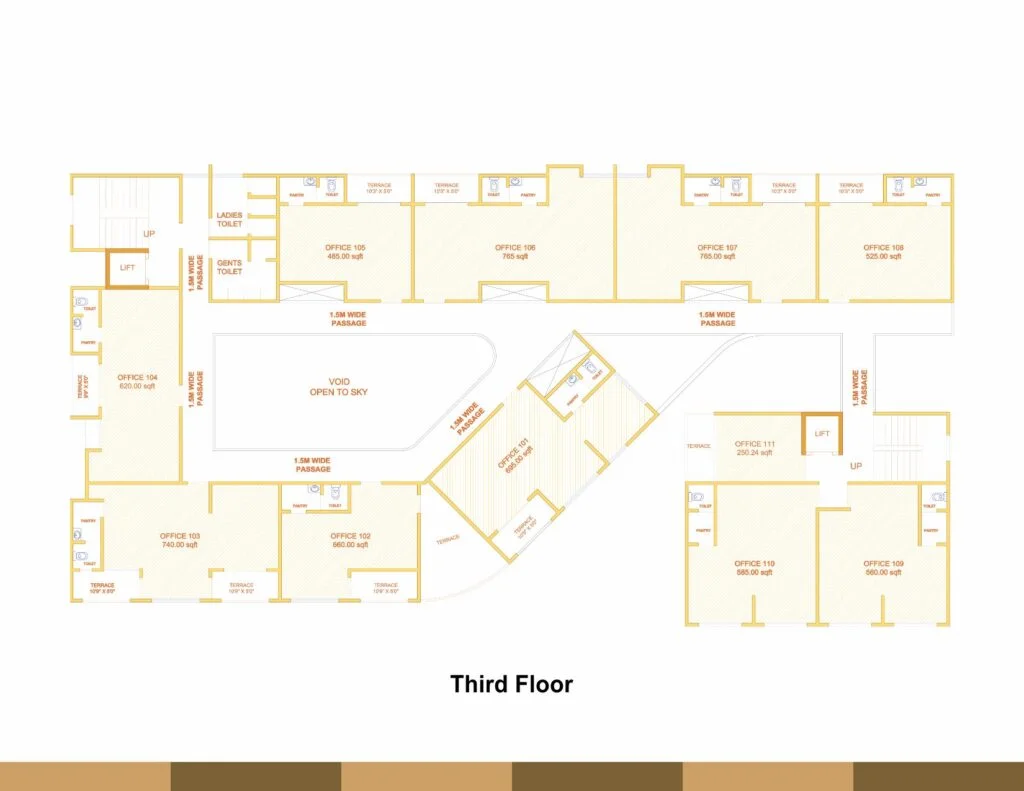
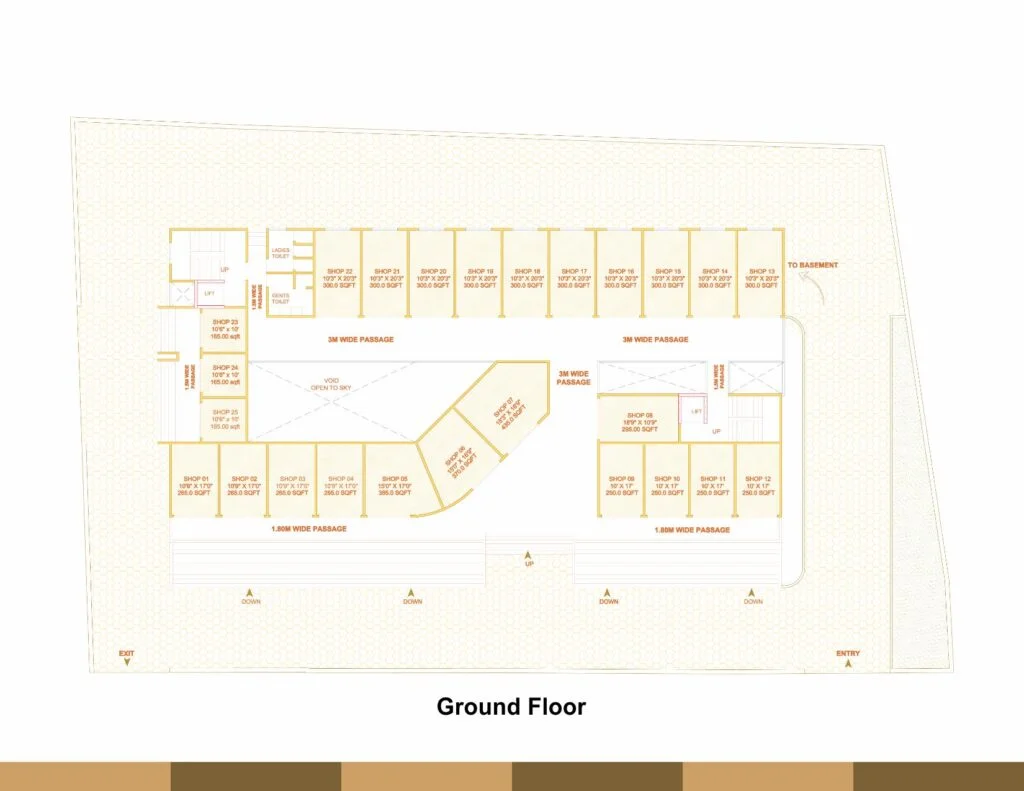
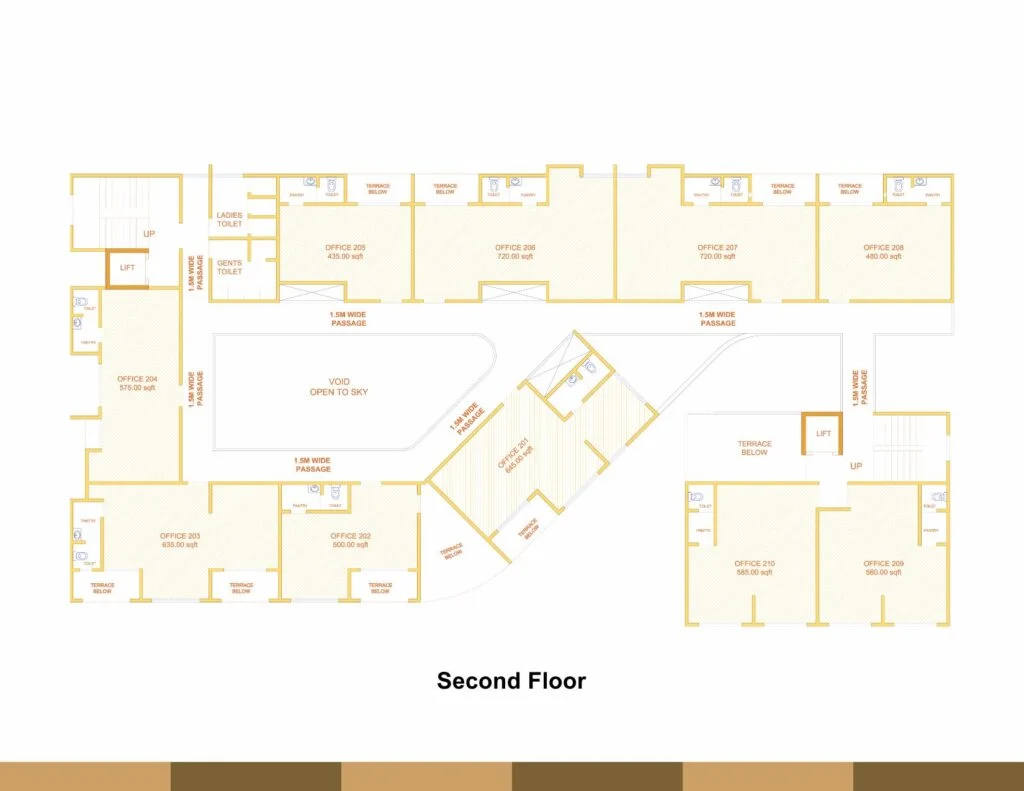
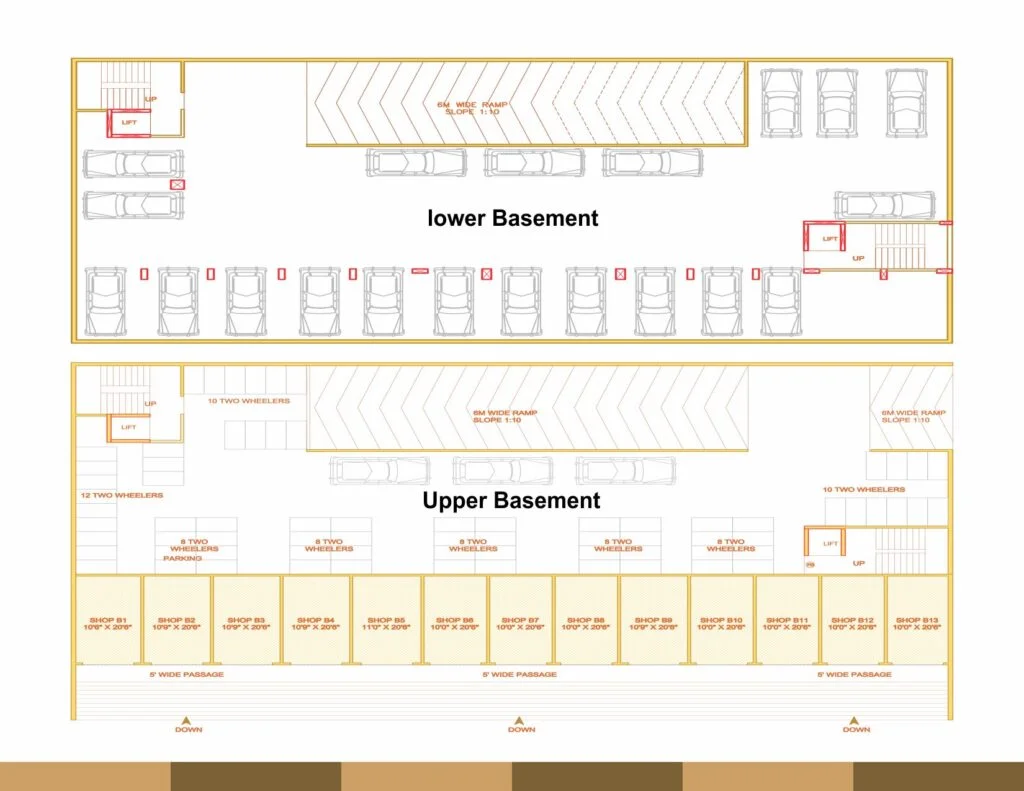
LOCATION MAP
