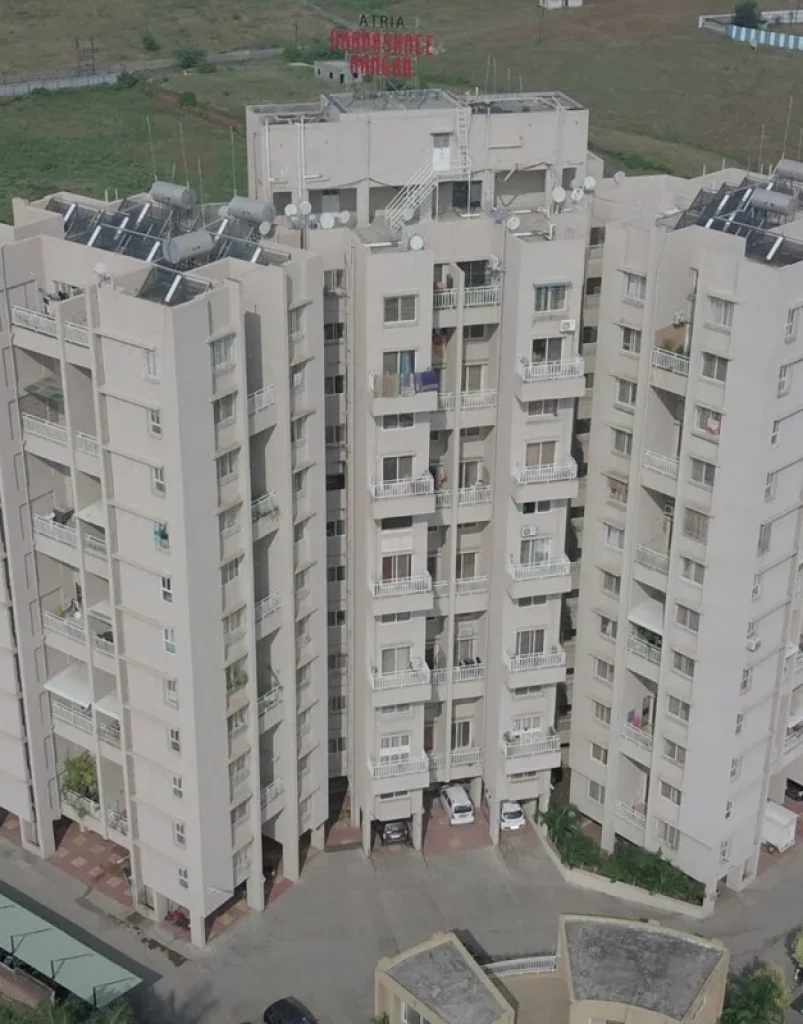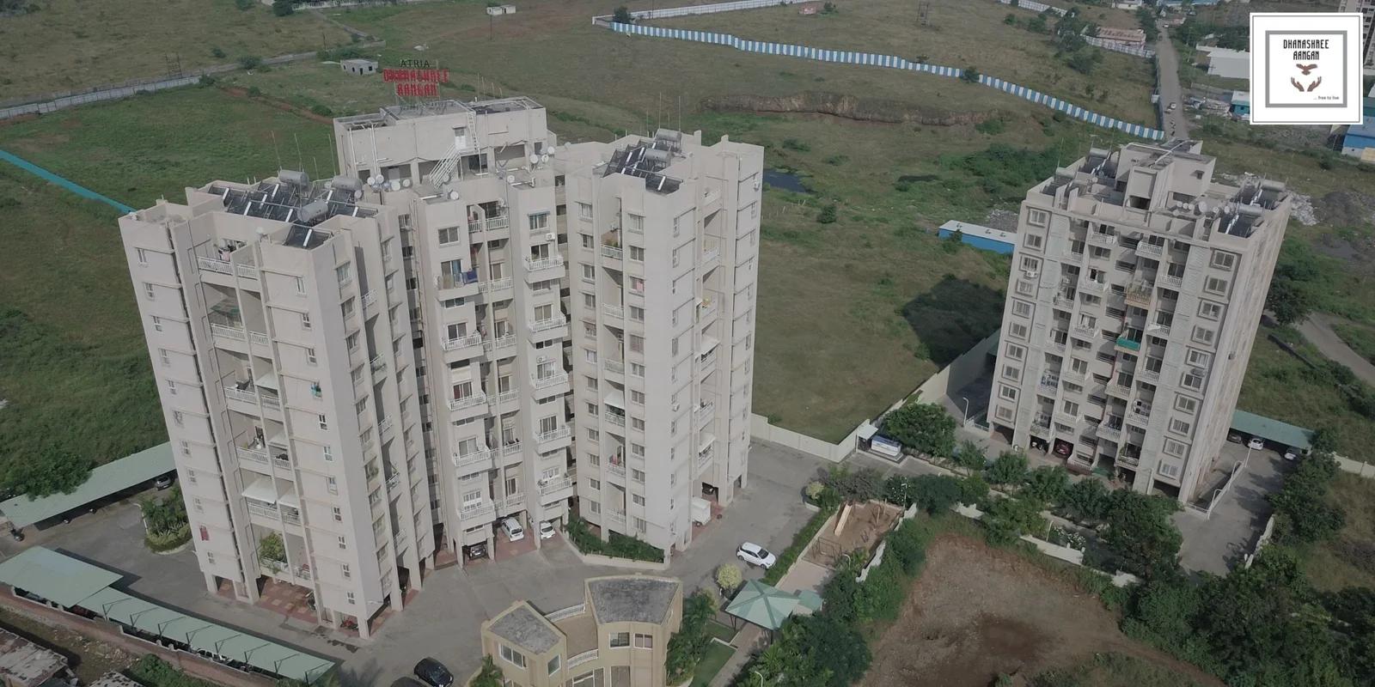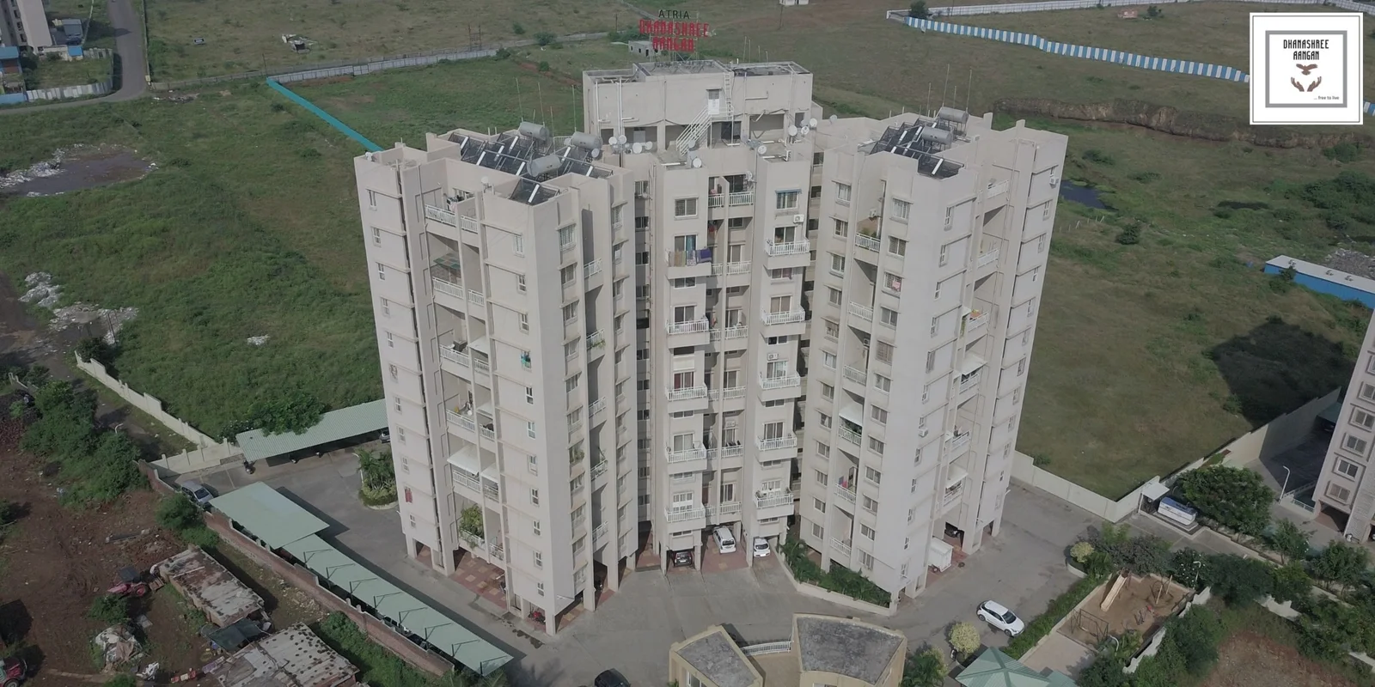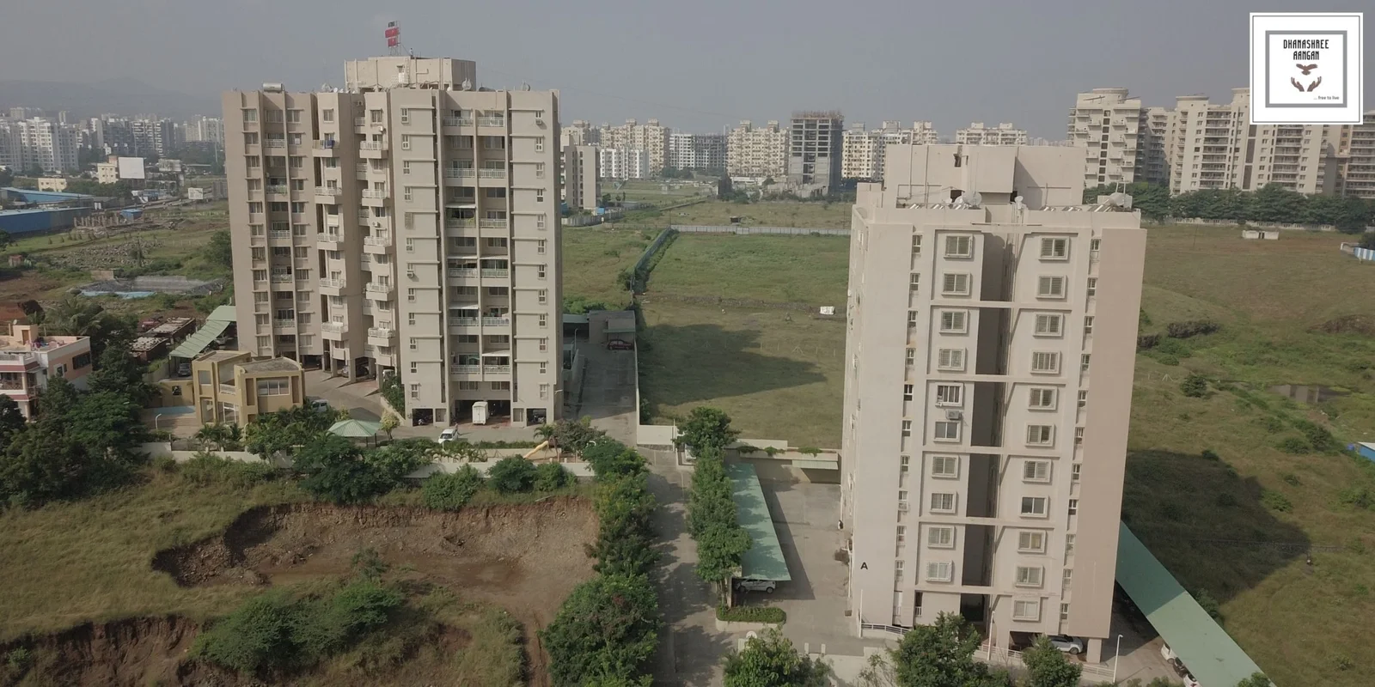
Dhanashree Aangan
Dhanashree Aangan… where life is waiting to happen
A home is a temple of life , a place where life paints all its pictures – joy, peace, aspirations, successes, and ven fatigues and failures.
Your home is your own heaven on earth. It reflects your moods, rejoices with you soothes your nerves and even gives you solitude when needed.
“Dhanashree Aangan sits on a site with awe inspiring view of the Kanifnath Temple atop the bountiful Kanifnath mountain. We recognize this value that the site has to offer, and we have incorporated it into the lives of the people it serves. In addition to good natural light and ventilation that pours into the rooms, the Apartments at Dhanashree Aangan have been designed to look out onto these views and connect to nature. Open the window of your Apartment early morning and seek the blessings of Saint Kanifnath. Truly, an incredible way to start your day with divine blessings.” … Gustad Irani, Principal Architect,Oganic Design Workshop,USA
Dhanashree Aangan is exquisitely designed and laid out amidst rolling greens which offers you a brand new way of life. Take a look and you will visualise that we can offer you the best in residential space and larger than life experience.
Welcome to Dhanashree Aangan: a place that will nestle and nurture your life.
Enter Dhanashree Aangan…
Dhanashree Aangan is placed in the suburbs of Pune in Autade Handewadi. Filled with fresh green spaces, Dhanashree Aangan is a haven that promises to offer you the best in cosmopolitan life.
You’ll find a distinctive skyline view and elegantly laid out, classic apartments. The residential towers have been designed to relieve ground spaces for landscaping.
At Dhanashree Aangan, you’ll find that your homes have simplistic, clean-cut lines, with walls that hold a lot of sunshine and windows that open out onto superb views.
All the homes at Dhanashree Aangan have an awe-inspiring view. We’ve made sure that all families experience the same charming environment. An environment that’s free from air and noise pollution and is filled only with freshness, light breezes and all the conveniences anyone could ever imagine.
The residential precinct has been designed such that a large portion of the land area is comprised of fresh, open-to-the-sky spaces. These pockets of green are filled with amenities – like play areas, well-paved walk-ways, traffic-free precincts, tinkling water bodies, green lawns, leisure spaces, and a central park.
All this put together, ensures that Dhanashree Aangan is like nothing the Pune suburbs has seen before!
AMENITIES
Safe Secure Building Entry
Safety doesn’t happen by accident. The door to safety swings on the hinges of common sense. In your Apartment, we have put safety and security at the top of our list of amenities. Steer clear of intruders, our security ensures access to your apartment building for only people who live there and their invited guests.
Pets Welcome
They say that the average dog is a nicer person than the average person. The greatest pleasure of a dog is that you he loves you more than he loves himself! If you’re an animal lover, rest assured your Apartment accepts pets, and that there is a special place located for their living.
Outdoor Green Spaces
Throw lavish parties or host private get-togethers – every occasion will become an excuse for a grand celebration when you have a luxury banquet hall right here in your back yard.
Recreational Facilities
Your Apartment includes a clubhouse with a fitness center, a recreation center, a party hall, a water paddle pool, yoga, and meditation place, meet & greet corner, kids play area including rock climbing.
Convenient Parking
The key is not just parking- it’s providing convenient parking. Your Apartment offers on-site parking spots close to your building.
SPECIFICATIONS
Structure
Earthquake resistant RCC framed structure with AAC / brick / Fly ash block masonry.
Flooring
4’* 4’ vitrified tiles in all rooms. Antiskid tiles in bathrooms and terraces. Paving blocks/chequered tiles in the parking area.
Windows
Marble window sill with powder-coated aluminum sliding windows and mosquito nets.
Doors
Decorative main door frame with brass fitting. Flush doors/laminated doors in all other rooms.
Kitchen
A platform of 8’ length with black granite top and stainless steel sink. Colour tiles dado up to window sill height.
Electrification
Copper casing caping type. 3.5 point in each room. T.V. and telephone point in living room.
Bathroom
7’ high color tile dado with ISI marked sanitaryware
Plumbing
Concealed plumbing with good quality chrome plated fitting.
Painting
Internal walls POP/Gypsum finished with oil bond distemper paint. External walls plastered sand faced with cement paint.
GALLERY



LOCATION MAP
S.No 2/2/1. 1/1 Autade Handewadi, Nyati County Road, Pune 411 028



